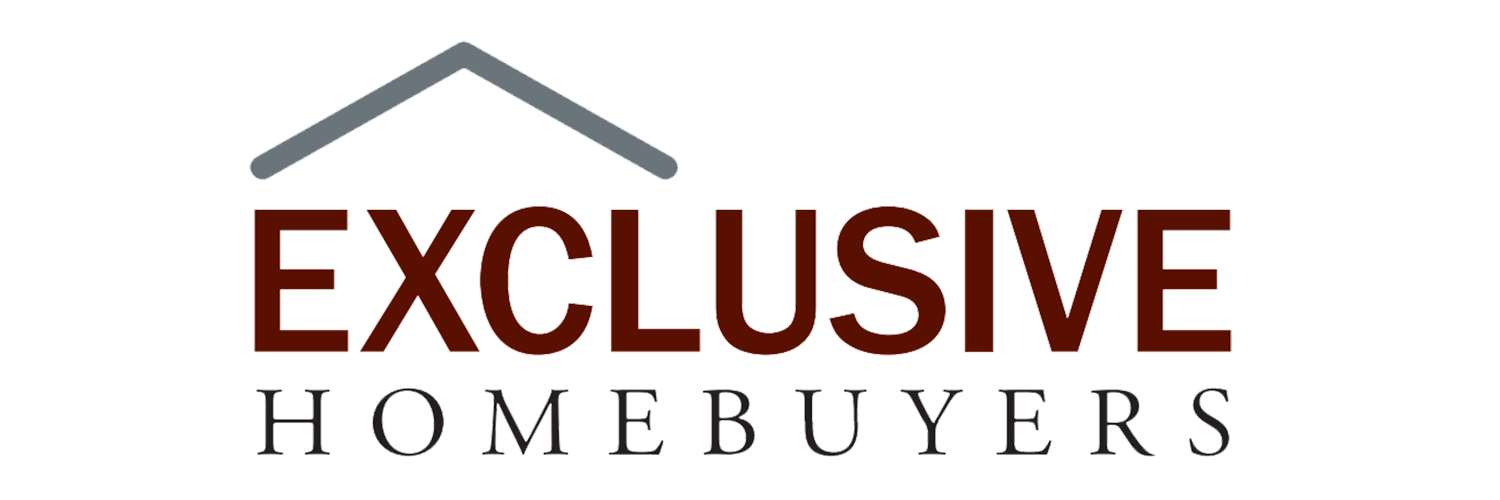Step into this beautifully REMODELED Cape Cod-style home in the heart of the East End, offering the perfect blend of modern comfort and classic charm. The interior welcomes you with a spacious living room and a cozy eat-in kitchen, complete with quartz counters, new stainless appliances, and a breakfast bar. On the main level, two bedrooms with hardwood floors and ceiling fans provide comfortable living, along with a full bath featuring an attractive tile floor and tub with a shower.
Upstairs, you’ll discover an additional remodeled bedroom, a charming nook area, and a newly added half bath. The basement has been freshly painted, adding to the home’s livability. You’ll appreciate the new boiler, water heater, roof, windows, and vinyl siding.
Step out onto the heated porch, and you’ll find a partially fenced, level lot with a patio, offering both privacy and space for outdoor activities. A detached garage adds practicality and storage options. This home combines a central location with modern comforts, making it an ideal haven with easy access to urban conveniences. Don’t miss the opportunity to make it your own—schedule a viewing today
Additional Features
Interior:
Bedrooms: 3
Bathrooms: 2
Full Bathrooms: 1
Half Bathrooms: 1
Bedroom Features (Upper Level):
Remodeled
Hardwood Floor
Bathroom Features (Upper Level):
Remodeled
Half Bath
Hardwood Floor
Living Room (Main Level):
Remodeled
Ceiling Fan(s)
Hardwood Floor
Kitchen (Main Level):
Remodeled
Breakfast Bar
Quartz Counters
Dining Area
Tile Floor
Bedroom Features (Main Level):
Remodeled
Ceiling Fan(s)
Hardwood Floor
Bathroom Features (Main Level):
Remodeled
Tub w/Shower
Tile Floor
Basement:
Basement: Full, Unfinished, Concrete, Storage Space
Heating:
Heating Features: Baseboard, Natural Gas
Cooling:
Cooling Features: Ceiling Fan(s)
Appliances:
Appliances Included: Oven/Range, Microwave, Refrigerator, Dishwasher, Water Heater, Electric Water Heater
Laundry Features: Lower Level
Interior Features:
Window Features: Thermopane Windows
Total Structure Area: 1,176 sqft
Total Interior Livable Area: 1,176 sqft
Finished Area Above Ground: 1,176 sqft
Attic: None
Property:
Total Spaces for Parking: 1
Parking Features: Detached, Paved, Off Street, Private, Asphalt
Garage Spaces: 1
Covered Spaces: 1
Uncovered Spaces: Yes
Exterior Features:
Rain Gutters
Patio & Porch Details:
Patio
Porch
Fencing:
Partial
Lot:
Lot Size: 4,791 sqft
Lot Features: Cleared, Level










































